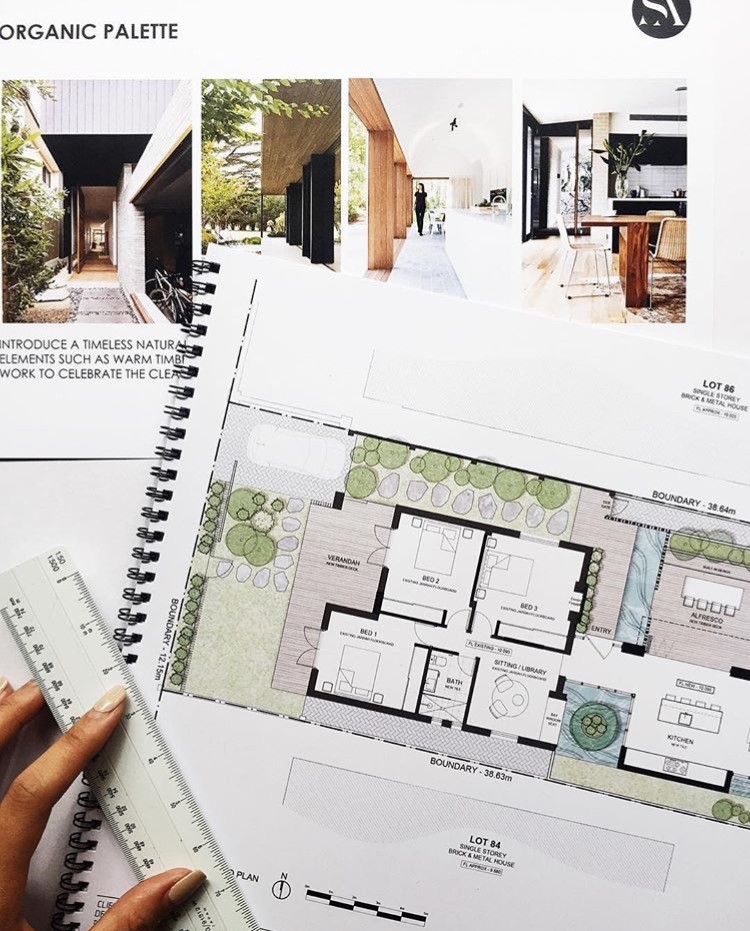
FULL SERVICE STAGES
1. Concept
2. EXTERIOR DESIGN
3. DETAILED BUILDER PACKAGE
4. PRICING
5. CONSTRUCTION
STAGE 1: CONCEPT
Every project starts with the concept.
Outgrown your home? Is it pokey / dark / lacking storage / doesn’t suit the way you live? Or do you have a fresh slate and don’t know where to start?
Our concept packages have been designed to allow you to explore the possibilities of what can be achieved, whilst adding value to your investment.
Building a home is a long journey and it’s best done with a team you like and trust. Our concept stage is like the first date. It allows us to get an understanding of each other, go slowly and make sure the important aspects are right.
-
Exploring whether a new home or renovation is best for you.
Delve into the true needs of your project.
Quickly gauge what can be achieved.
Understand the value that can be added to your home.
Visualise how your new home will flow with our tailored floor plans and look book.
Establish the feasibility of your project and have valuable discussions with builders, agents and brokers.
Explore multiple design options - single storey vs double storey etc.
-
1. Getting to know you
We send you a questionnaire which helps us understand the way you currently live and what you want to achieve.
2. Site visit & measure (for reno projects)
Grabbing all the important info to lay a good base for the proposed design. Check with Council to see if they have any drawings in archive / a site survey may also be required.
3. Prelim concept design
Meet up to discuss the proposed initial plans as well as explore the look book created which tells the story of your project.
4. Capture your thoughts
Take time to review the initial plans with a glass of wine and red pen in hand!
5. Finalised plan
We take your feedback and come back with a finalised concept for you.
Now that we’ve unlocked the potential and design possibilities you can then use the plans created for feasibility studies or decide to take the next steps with us on your design journey!
-
Explore the exterior form of your home through 3d modelling (Option for 2x different external forms to be explored).
Prepare and submit the drawing package for your Development Application with Council (includes review by our Independent planning consultant).
-
Prepare a package suitable for structural engineering to commence. Coordinate and overlay structural information once received.
Prepare highly detailed drawings capturing how the interior spaces will come to life (kitchens, bathrooms, cabinetry details, finishes).
Confirm the materials and selections for the home in a fun and interactive design workshop tailored to your project.
Obtain energy efficiency report and independent building certification.
Package up in preparation for builder pricing.
-
Finalise the highly detailed construction drawing set which allows accurate pricing.
Prelim pricing round.
Prepare finalise pricing drawings and documents based on feedback from prelim pricing exercise.
Final pricing.
Negotiate & nominate a builder for the works.
-
Prepare contract documents to enable construction to commence.
Ensure things are tracking smoothly with your project.
Cross check shop drawings, site set outs, answer builder queries.
Regular site meetings to keep track of progress and quality.










